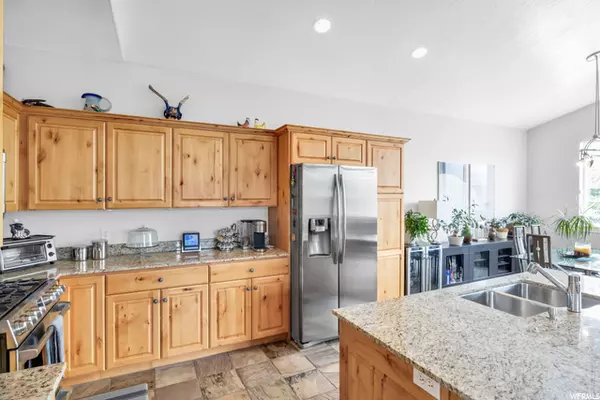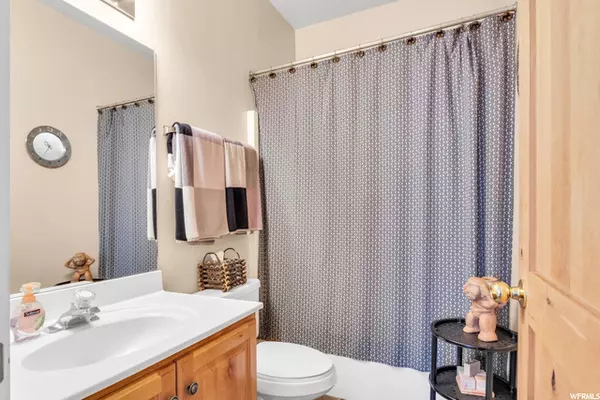For more information regarding the value of a property, please contact us for a free consultation.
Key Details
Sold Price $1,350,000
Property Type Single Family Home
Sub Type Single Family Residence
Listing Status Sold
Purchase Type For Sale
Square Footage 1,767 sqft
Price per Sqft $764
Subdivision Blackhawk Station Su
MLS Listing ID 1807904
Sold Date 06/10/22
Style Split-Entry/Bi-Level
Bedrooms 2
Full Baths 2
Half Baths 1
Construction Status Blt./Standing
HOA Fees $150/qua
HOA Y/N Yes
Abv Grd Liv Area 1,767
Year Built 2001
Annual Tax Amount $3,093
Lot Size 3,484 Sqft
Acres 0.08
Lot Dimensions 0.0x0.0x0.0
Property Description
Very close access to I-80, HWY 40 , Park City's Main Street and several world-class ski resorts. Walking distance to Newpark/Kimball Junction area complete with grocery store, restaurants, movie theater, outdoor concerts, coffee shops and plenty of unique shopping. 5 minute drive to Glenwild Golf Club & Spa, 3 minute drive to Spring Creek Trailhead for hiking. This spacious, single-family home in Park City features both modern amenities & architectural character. Become the gourmet chef you always dreamed of with brand new stainless steel appliances, granite counters and a prep island that allows you to visit with guests while cooking. This home has an open floor plan with vaulted ceilings in the main living area as well as 10ft ceilings in the master bedroom. The home has been updated with oak cabinets, slate tile in both the kitchen & bathrooms and brand new carpet on both levels. You can enjoy impeccable mountain views of East Canyon Creek as well as an array of wildlife off of the master suite deck or below on your private patio. Hot tub will be included! Beautiful fully landscaped front & back yard with apple trees as well as asparagus, raspberry & mint plants.
Location
State UT
County Summit
Area Park City; Kimball Jct; Smt Pk
Zoning Single-Family
Rooms
Basement None
Primary Bedroom Level Floor: 1st
Master Bedroom Floor: 1st
Main Level Bedrooms 1
Interior
Interior Features Bath: Master, Bath: Sep. Tub/Shower, Closet: Walk-In, French Doors, Great Room, Jetted Tub, Kitchen: Updated, Range/Oven: Free Stdng., Granite Countertops
Heating See Remarks, Gas: Central, Gas: Stove
Cooling Natural Ventilation
Flooring Carpet, Tile, Slate
Fireplaces Number 1
Equipment Hot Tub, Window Coverings
Fireplace true
Window Features Blinds,Full,Shades
Appliance Ceiling Fan, Portable Dishwasher, Microwave, Refrigerator, Satellite Dish
Laundry Electric Dryer Hookup, Gas Dryer Hookup
Exterior
Exterior Feature Balcony, Basement Entrance, Entry (Foyer), Lighting, Patio: Covered, Porch: Open, Secured Parking, Sliding Glass Doors, Storm Doors, Walkout
Garage Spaces 2.0
Carport Spaces 2
Utilities Available Natural Gas Connected, Electricity Connected, Sewer Connected, Water Connected
Amenities Available Management
View Y/N Yes
View Mountain(s)
Roof Type Asphalt
Present Use Single Family
Topography Curb & Gutter, Fenced: Part, Secluded Yard, Sprinkler: Auto-Full, Terrain, Flat, Terrain: Mountain, View: Mountain, Drip Irrigation: Auto-Full, Pervious Paving, View: Water
Accessibility Accessible Hallway(s)
Porch Covered, Porch: Open
Total Parking Spaces 8
Private Pool false
Building
Lot Description Curb & Gutter, Fenced: Part, Secluded, Sprinkler: Auto-Full, Terrain: Mountain, View: Mountain, Drip Irrigation: Auto-Full, Pervious Paving, View: Water
Faces Southwest
Story 2
Sewer Sewer: Connected
Water Culinary
Structure Type Asphalt,Log,Stucco
New Construction No
Construction Status Blt./Standing
Schools
Elementary Schools Trailside
Middle Schools Ecker Hill
High Schools Park City
School District Park City
Others
HOA Name Blooming Property Managme
Senior Community No
Tax ID BHWKS-2-94
Acceptable Financing Cash, Conventional, FHA
Horse Property No
Listing Terms Cash, Conventional, FHA
Financing Other
Read Less Info
Want to know what your home might be worth? Contact us for a FREE valuation!

Our team is ready to help you sell your home for the highest possible price ASAP
Bought with NON-MLS
GET MORE INFORMATION






